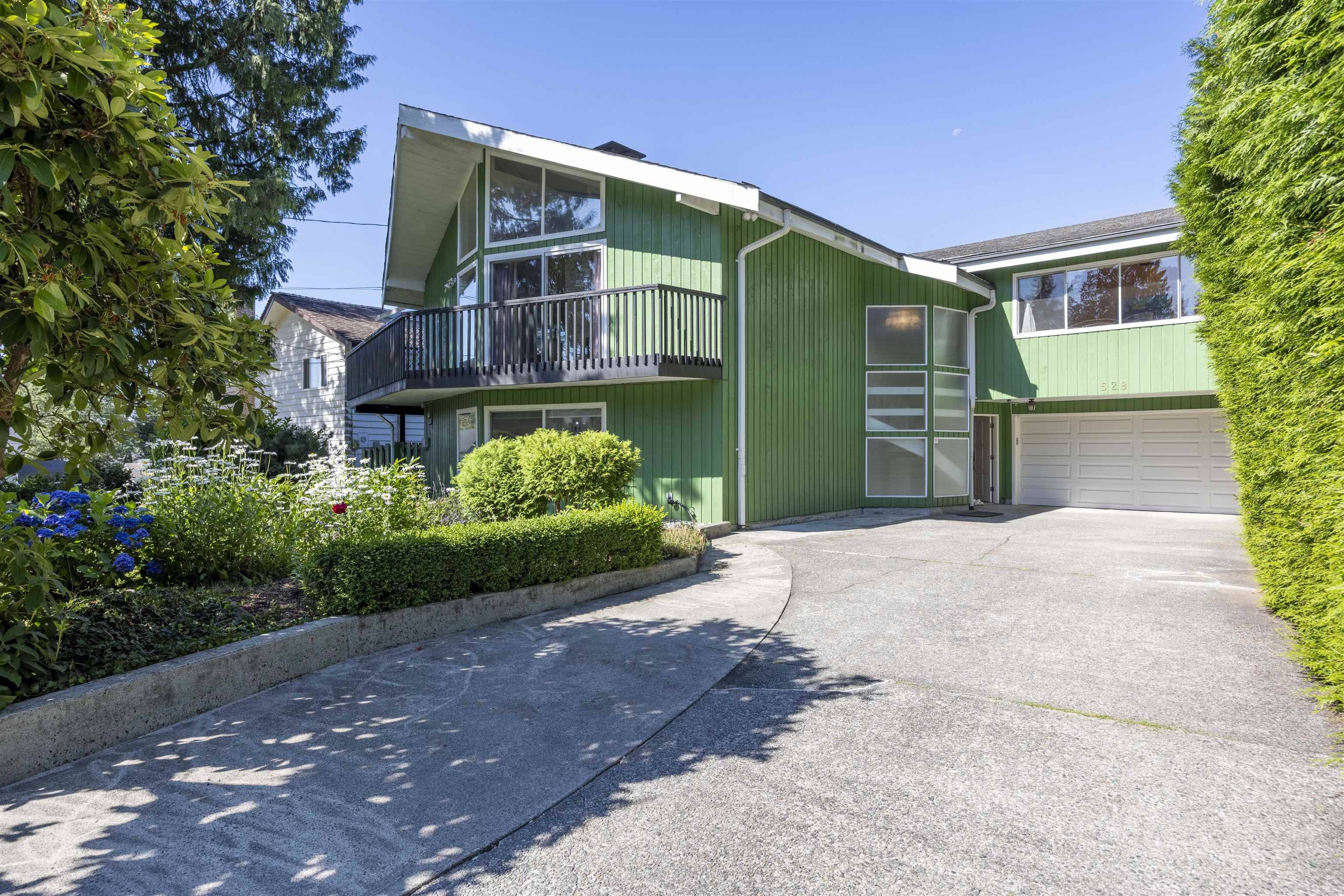528 Ascot ST Coquitlam, BC V3J 6H6
OPEN HOUSE
Sat Jul 19, 3:00pm - 5:00pm
UPDATED:
Key Details
Property Type Single Family Home
Sub Type Single Family Residence
Listing Status Active
Purchase Type For Sale
Square Footage 3,727 sqft
Price per Sqft $536
MLS Listing ID R3026813
Bedrooms 6
Full Baths 4
HOA Y/N No
Year Built 1970
Lot Size 8,276 Sqft
Property Sub-Type Single Family Residence
Property Description
Location
Province BC
Community Central Coquitlam
Area Coquitlam
Zoning RS 1
Rooms
Kitchen 2
Interior
Heating Forced Air, Natural Gas
Cooling Air Conditioning
Flooring Mixed
Fireplaces Number 3
Fireplaces Type Gas
Window Features Window Coverings
Appliance Washer/Dryer, Dishwasher, Refrigerator, Stove
Exterior
Exterior Feature Balcony
Garage Spaces 2.0
Garage Description 2
Community Features Shopping Nearby
Utilities Available Electricity Connected, Natural Gas Connected, Water Connected
View Y/N No
Roof Type Asphalt
Porch Patio, Deck
Total Parking Spaces 6
Garage Yes
Building
Lot Description Central Location, Cul-De-Sac, Private, Recreation Nearby
Story 2
Foundation Concrete Perimeter
Sewer Public Sewer, Sanitary Sewer, Storm Sewer
Water Public
Others
Ownership Freehold NonStrata

GET MORE INFORMATION




